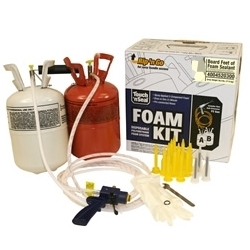
During the hotter months of the year, there is often nothing more comforting than knowing you have a working air conditioning unit. If this unit is of the indoor wall variety, that comfort can easily become an annoyance as cold weather sets in. Drafts can easily enter the home through these units, which not only causes heat loss and discomfort, but raises energy bills as well. Installing window air conditioner covers helps you stay warm and save money on energy this winter.
How the Covers Work
Window air conditioner covers come with a fabric cover, waterproof sheets (windblock liners), and a roll of tape. The fabric has an insulating fiber on the inside, and is designed to fit perfectly over the unit. The sheets are taped to the unit to protect the seal from inclement weather conditions and keep the air waterproof. In addition, this layer prevents cold air from coming into the room through the air conditioner. In doing so, the insulation is saving energy, by reducing the amount of energy the heating unit requires to warm the home up. In turn, this leads to savings on energy costs.
Choosing the Right Size
Indoor air conditioners come in a variety of sizes, and so do covers. Before purchasing a cover be sure to measure your wall air conditioner. There are three different size air conditioner covers, and they allow about 1″ of give for each unit:
- Small: From 12″ x 14″ in height and 18″ to 21″ in width
- Medium: From 15″ to 17″ in height and from 22″ to 25″ in width
- Large: From 18″ to 20″ in height and from 26″ to 28″ in width
Installing Window AC Covers
All you need to install window air conditioner covers besides the items they come with is a pair of scissors. Important to keep in mind is that the tape holds best when the temperature outdoors is above 35°F.
- Unplug the air conditioner and wrap the electric cord as tightly around the front edge of the unit as possible. Hold it in place using a 3″ piece of tape.
- Measure the width and height of the unit, adding 6″ to each measurement. This is the measurement you will use when cutting (with scissors) the windblock liners.
- Place the windblock liner over the front of the air conditioner, allowing it to overlap by 3″ on each side. For the best results, make sure the windblock also covers the electric cord, plug, and the place on the unit where the cord exits.
- Fold and tape square corners, then use the tape to hold the complete edge of the liner to the unit. Make sure that the tap overlaps so half is attached to the liner, and half is attached to the air conditioner.
- Place the fabric cover over the air conditioner.
By insulating the window AC unit, there will be less outdoor air interfering with the temperatures inside the home. Limiting the places where drafts can enter the home results in gaining more control over home temperatures, reducing the amount of energy and heat lost, and spending less money to keep yourself and your loved ones warm this winter.










